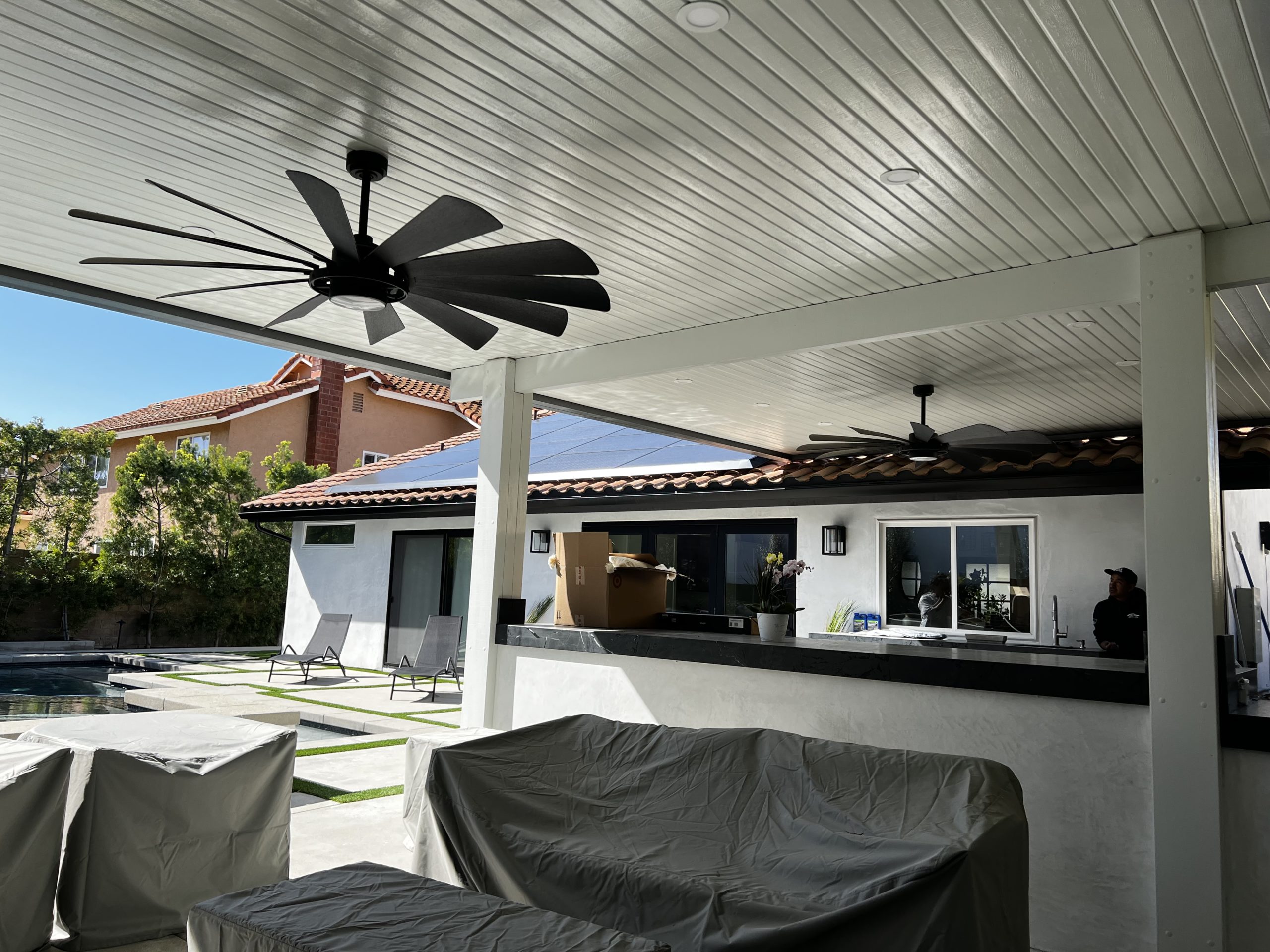
Mounting to the house wall
First, let’s discuss the money savings when attaching a patio cover to your house wall, which can be considerable. If you are budget-minded and want to minimize costs, you should permanently attach your patio cover to your house wall. Remember that the body’s height should be a minimum of eight feet.
Freestanding covers can be up to 2 to 3 times more expensive than attached patio covers, so be mindful. Remember, the cost saving of bolting and installing your posts directly to your existing concrete can save you hundreds of dollars and from costly, unnecessary work. One of the many benefits when designing your new Alumawood Tm. Aluminum patio cover structure. Footings can be expensive. The further you build your cover in projection, the closer your post becomes to one another. We have a solid top patio cover on our promotion page that offers just that. Our Promotion page
Mounting to your fascia board
Secondly, when attaching to your fascia board, you must consider height limitations, the fascia board’s size, and rainwater runoff onto your cover. You do not want other roofs draining onto your patio cover. Open-top lattice structures do not need to be sloped.
Height is probably the most crucial consideration when designing your new patio cover; no one wants a low-lying one. A fascia board attachment should be a minimum of 8′ or more in height. The fascia board should be a minimum size of 2″ x 8″ to accept the aluminum patio cover rafters, Hanger, or ledger. Attaching your cover directly to your home’s fascia without considering rainwater from other roofs can overload the system, which causes leaks. Here is a link: Our Blog post about leaking patio covers.
Mounting to your rooftop
And finally, roof mounts are a great way to get an extra foot or two of height. Attaching your existing home’s roof through your asphalt tiles with L brackets makes for a more comfortable and less costly option. There is no need to pull back your roof tiles from your roof, as you would do with concrete shingles. Nevertheless, many other customized options are available depending on your home’s exterior’s unique layout, and we specialize in all of them.
